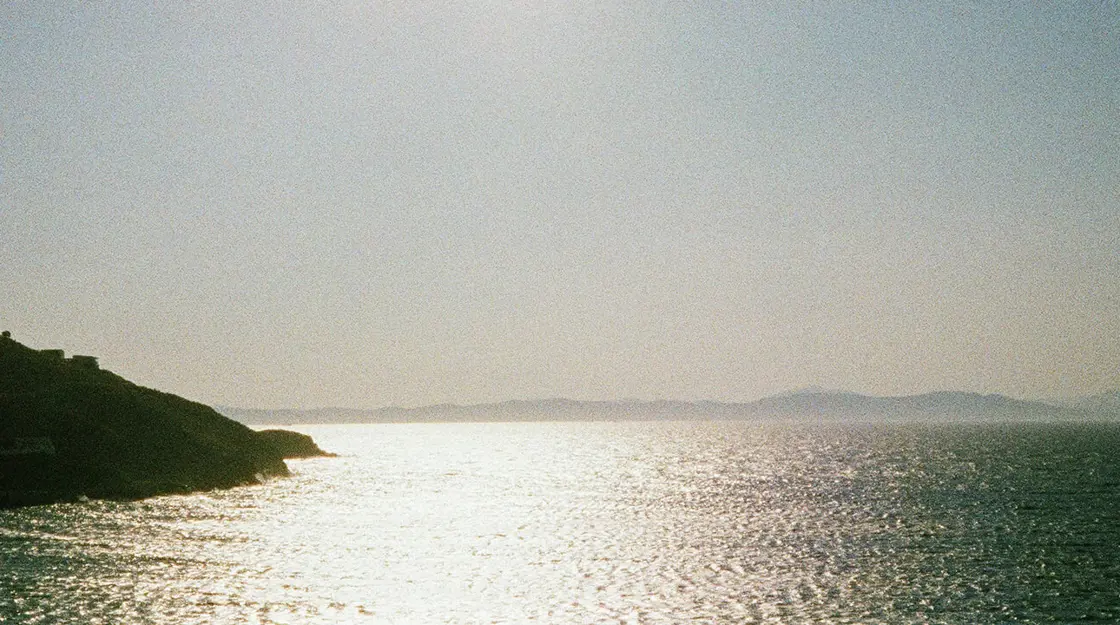5 bedrooms Premium
BALTUS CHALET
With an area of over 255m², Chalet Balthus is designed in the purest Megevan tradition. Completely renovated in 2023, it is designed to accommodate up to 10 people on 3 floors, with 5 bedrooms, 2 children's beds and 2 bathrooms, 4 shower rooms and 6 toilets. Large terraces and balconies invite guests to soak up the sun, facing Mont Blanc. On the garden level, there is a private studio with a bedroom and bathroom, a TV lounge and open kitchen, 1 child's bed and a private terrace. On the upper level, there is a large living room with a contemporary open fireplace, a large dining room, a brand-new open-plan fitted kitchen with a bar opening onto a small TV lounge and a beautiful bedroom with a shower room and a guest toilet. On the top floor, there is a large made-to-measure storage cupboard on the landing and 2 other character bedrooms, including the master bedroom with its beautiful bathroom and a small children's bed area.
With an area of over 255m², Chalet Balthus is designed in the purest Megevan tradition. Completely renovated in 2023, it is designed to accommodate up to 10 people on 3 floors, with 5 bedrooms, 2 children's beds and 2 bathrooms, 4 shower rooms and 6 toilets. Large terraces and balconies invite guests to soak up the sun, facing Mont Blanc. On the garden level, there is a private studio with a bedroom and bathroom, a TV lounge and open kitchen, 1 child's bed and a private terrace. On the upper level, there is a large living room with a contemporary open fireplace, a large dining room, a brand-new open-plan fitted kitchen with a bar opening onto a small TV lounge and a beautiful bedroom with a shower room and a guest toilet. On the top floor, there is a large made-to-measure storage cupboard on the landing and 2 other character bedrooms, including the master bedroom with its beautiful bathroom and a small children's bed area.














































































